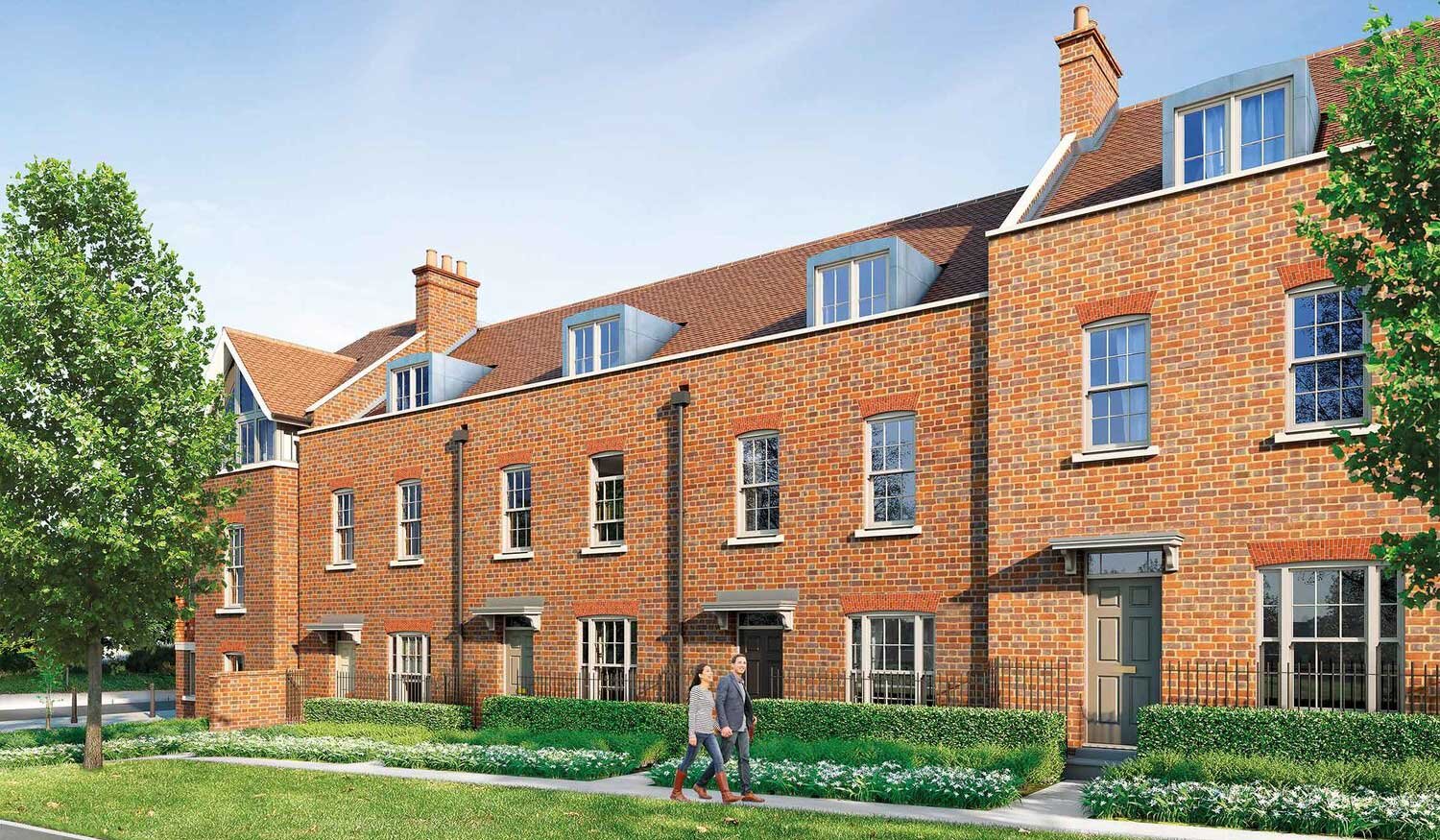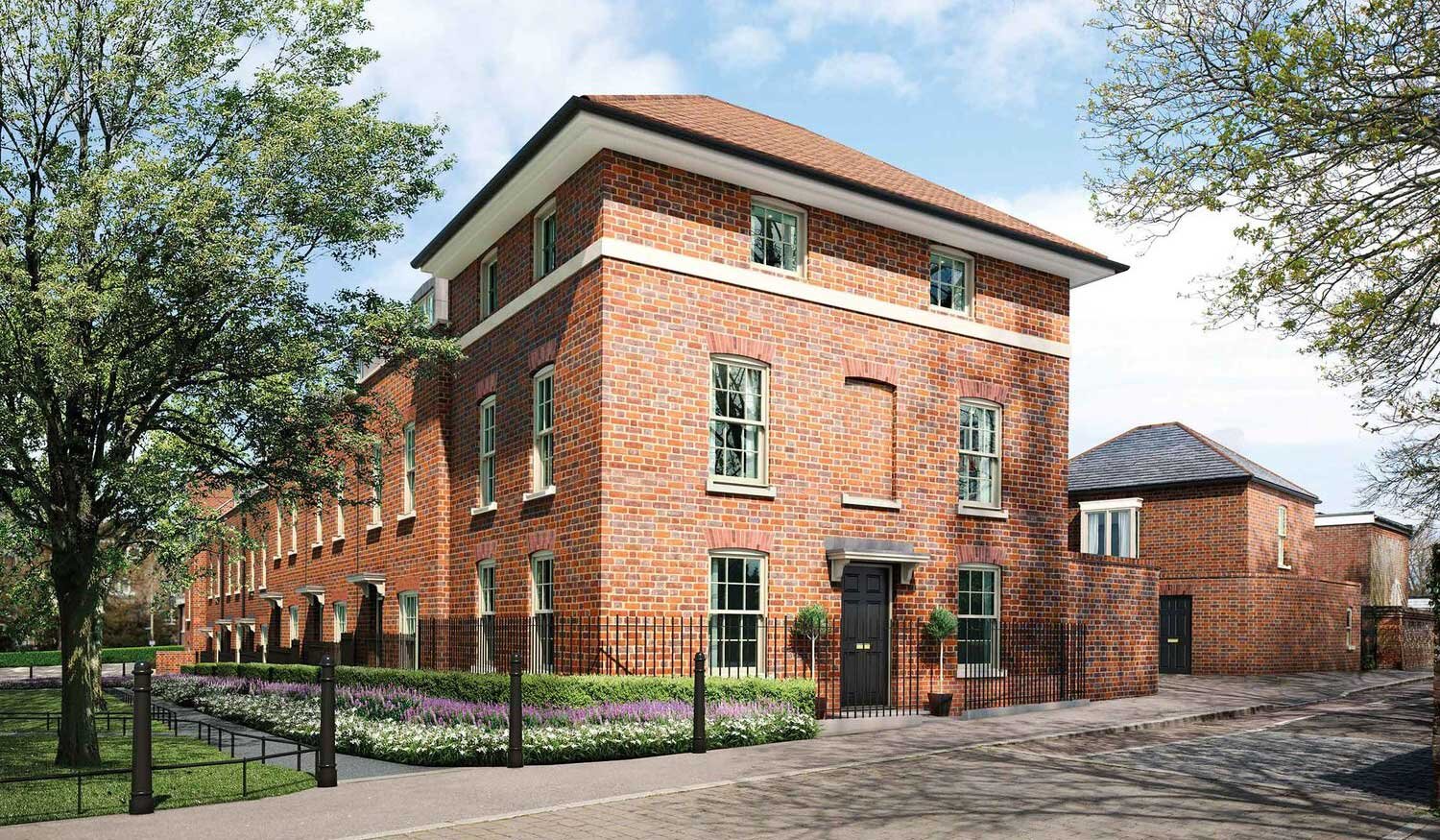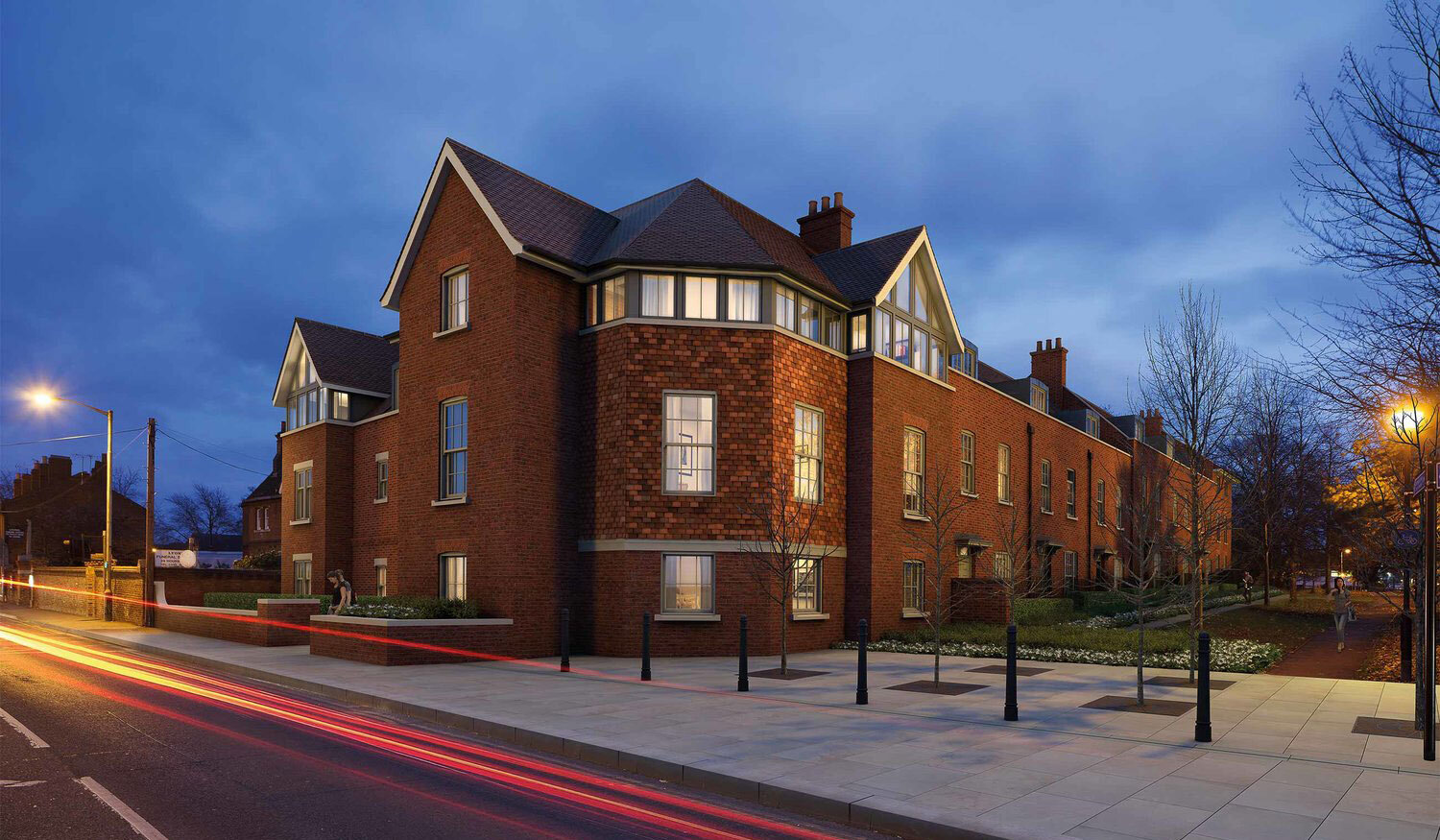St Thomas Place | Canterbury
Eight Town Houses & Six Apartments
Completed 2018
St Thomas’s Place is a development in Old Ruttington Lane, Canterbury of eight town houses and six 2-bedroom apartments. St Thomas’s Place lies on the edge of the historic City and is close to all the amenities that Canterbury has to offer. It is within walking distance of Canterbury West railway station, which offers a regular high speed rail service to and from London and is also well located to the campus of Canterbury Christ Church University, which is sited in the adjoining North Holmes Road. The development is arranged in the form of a terrace wrapping around the edge of the site.
The 6 apartments are sited fronting Military Road and turn the corner. They are arranged in a single building with 3 apartments either side of a centrally positioned staircase. As it faces Military Road the building will be 2-storeys in height with room in the roof, with the elevation broken by two vertical gable elements. On the corner, the building will be 3-storeys in height, with the third storey having clerestory windows forming a horizontal feature. At ground floor the building is set back behind a low brick wall, which provides a degree of privacy to Unit 1, which also has a rear garden.
The materials to be used on the elevation to the apartment building will be a part red brick and part tile hanging with the roof covered in a plain clay tile.
Units 7 to 12 form a terrace of houses that front onto an adjoining park and overlook the grounds of St Thomas’s School. They have shallow front gardens that are enclosed by traditional metal railings behind a deep planting bed and are accessed by a brick path leading to the front door. As part of the scheme the adjoining park will be re-landscaped and re-modelled.











